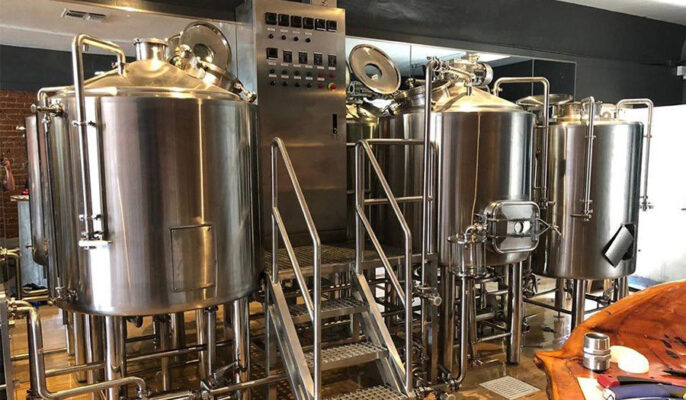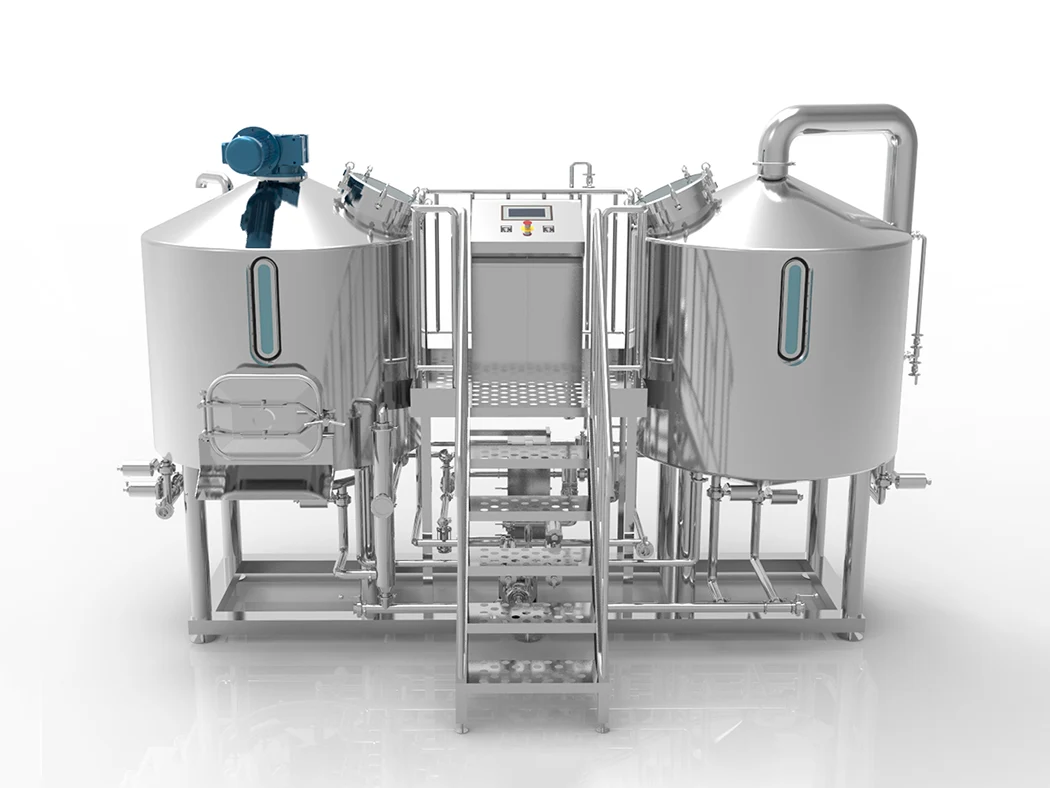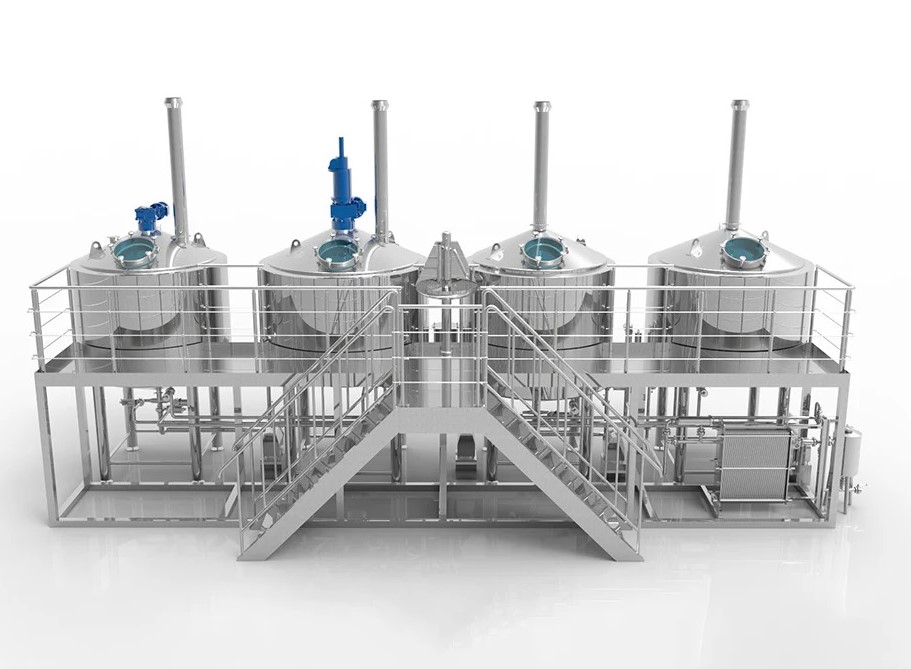소규모 양조장을 여는 것은 길고 복잡한 과정으로, 작업에 가장 적합한 평면도를 계획하고 설계해야 합니다. 양조장에 가장 적합한 평면도를 설정할 때는 몇 가지 요소를 고려해야 합니다. 적절한 자금 조달, 적절한 작업 기간, 양조장 건설 경험이 있는 계약업체가 있는지 확인해야 합니다. 모든 건설 프로젝트와 마찬가지로 항상 예상치 못한 비용이 발생하므로 예상치 못한 비용에 대비해 여분의 자금을 확보해 두세요. 고려해야 할 다른 요소로는 공간의 범위와 실현 가능한 개발 계획이 있습니다.
소규모 양조장 평면도란 무엇인가요?
양조장 평면도는 양조장 내의 공간 배치, 장비 배치 및 공정 관리를 자세히 설명하는 종합적인 계획 또는 청사진입니다. 건물의 건축 설계라고 생각할 수 있지만 양조 과정을 위한 설계도라고도 할 수 있습니다. 평면도는 전체 양조장의 물리적 공간에 대한 지도입니다. 건물 내 모든 공간을 고려해야 합니다. 평면도는 완성된 양조장의 시각화이며 물리적 공간의 레이아웃을 안내합니다.
- 공간 계획: 맥아즙 통부터 발효 탱크까지 모든 양조 장비가 충분한 공간을 확보하되 너무 비좁지 않은지 확인하세요. 적절한 공간 활용은 청소, 유지보수 및 확장도 용이하게 합니다.
- 프로세스 관리: 여기에는 효율성을 보장하기 위해 추출 작업의 순서를 구성하는 것이 포함됩니다. 이렇게 하면 이동과 대기 시간을 최소화하여 추출 주기를 단축할 수 있습니다.
- 유연성: 잘 설계된 소규모 양조장 레이아웃은 새로운 장비 추가, 생산량 확대, 새로운 양조 기술 통합 등 변화에 적응할 수 있습니다.

소규모 양조장 평면도 만들기
소규모 양조장을 구축할 때 상업용 양조장 평면도를 개발할 때 취할 수 있는 몇 가지 옵션이 있습니다.
먼저, 디자인 스튜디오를 고용하여 디자인을 의뢰할 수 있습니다. 디자이너는 소규모 양조장의 기능적, 미적 요소를 고려한 전문적인 평면도를 개발하는 데 도움을 줄 수 있습니다. 단점은 비용이 많이 들 수 있고 다른 사람에게 통제권을 넘겨야 한다는 것입니다.
또 다른 옵션은 직접 만드는 것입니다. 비전과 적합한 평면도 소프트웨어를 사용하여 양조장에 활기를 불어넣을 수 있습니다. 소프트웨어가 모든 것을 계획해 주기 때문에 건축가나 인테리어 디자이너가 아니어도 됩니다. 양조장의 레이아웃에 필요한 요소와 이들이 어떻게 함께 작동하는지 완전히 이해하기만 하면 됩니다.
또는 전문 엔지니어가 여러분의 소규모 양조장을 계획하고 마이크로 양조 장비 사용자를 위해.
소규모 양조장 평면도 설정 시 고려 사항
효율적이고 잘 설계된 양조장 레이아웃은 양조장의 안전과 효율성을 위해 중요합니다. 양조장 자체는 상업 공간이므로 양조장 뒤쪽에서 들어오는 자재와 물품이 양조장 앞쪽에서 들어오는 고객이 맥주를 마시는 데 방해가 되지 않도록 조치를 취해야 합니다. 원재료의 올바른 개발은 생산성을 높이고 생산 비용을 절감할 수 있을 뿐만 아니라 품질이 우수한 고객이 무거운 원재료의 위험에 노출되는 것을 방지할 수 있습니다.
양조장 레이아웃의 내부 치수를 신중하게 검사하고 결정해야 효율성을 보장할 수 있습니다. 또한 양조장 장비에는 양조장 레이아웃 설계를 준비할 때 고려해야 하는 높이와 폭에 대한 중요한 문제가 있습니다. 장비를 어떻게 운반하고 설치할지 고려해야 합니다.
- 근처에 대형 물품을 받을 수 있는 도크가 있나요?
- 양조 장비를 이동하려면 지게차가 필요합니까? 발효기?
어떻게 만들 수 있나요? 소규모 양조장 평면도?
가장 적합한 양조장 평면도는 보유한 공간, 필요한 양조장 장비, 양조장 운영 방식에 따라 달라집니다. 먼저 양조장에서 제공할 서비스 유형을 파악한 다음 사용 가능한 공간의 양에 따라 평면도를 만들 수 있습니다.
바 또는 탭 공간은 일반적으로 소규모 양조장의 주요 특징입니다. 이 공간은 입구와 식사 공간 모두에서 쉽게 접근할 수 있는 중앙에 위치해야 합니다. 또한 맥주통이 어디에 보관되어 있든 맥주 라인을 바 영역에 쉽게 연결할 수 있어야 합니다.
양조장에 필요한 모든 추가 공간을 고려하세요. 여기에는 냉장실, 팔레트 트럭을 위한 보관 및 포장 공간, 사무실 공간, 화장실, 소매 공간, 기타 비즈니스에 필요한 모든 공간이 포함될 수 있습니다. 이러한 공간에 대한 건물 요건을 고려하여 양조 과정이나 서비스 품질에 방해가 되지 않는 위치에 해당 공간이 있는지 확인하세요.
- 먼저 계획, 구축을 시작하는 방법
- 양조 공간의 축척도 만들기
- 양조장 설계를 여러 번 리허설하면서 양조장 구석구석의 활용도를 고려하세요.
- 픽스처를 사용할 위치 결정(렌치 싱킹)
- 브루잉 장비는 브루잉 구역에만 배치하고 바가 너무 붐비지 않도록 하세요.
- 건축가를 위한 양조장 평면도 준비하기
양조장 평면도를 준비할 때 어떤 종류의 바닥재를 사용할지 등 고려해야 할 다양한 요소가 있나요? 바닥재는 많은 양조업체가 처음에는 장식용으로만 생각하기 때문에 간과하는 중요한 계획입니다. 활발한 양조장 양조 공간에서 바닥재는 건강 및 안전 기준을 충족해야 하며 열악한 환경을 견딜 수 있어야 합니다.
소규모 양조장 평면도 계획 시 고려 사항
양조장의 모든 공간은 지게차나 팔레트 트럭과 같이 원료를 이동하는 데 필요한 장비를 수용할 수 있어야 합니다. 물론 양조장 장비가 양조장에 들어갈 수 있도록 각 구역에 문이 있어야 합니다. 양조장이 활동과 운송을 수용할 수 없는 경우에는 양조장 계획을 다시 세워야 할 수도 있습니다.
공간 계획
- 생산 공간, 보관 공간, 사무실 공간, 가능한 소매 공간 등 사용 가능한 공간의 크기와 형태를 결정합니다.
- 생산 능력과 예상 성장 수요에 따라 공간을 계획하세요.
생산 프로세스
- 원료 취급부터 양조, 발효, 병입 또는 통조림, 포장 및 보관에 이르기까지 생산 프로세스 맵을 작성하세요.
- 교차 오염과 효율성 손실을 최소화하기 위해 각 단계 사이에 충분한 공간과 적절한 흐름이 있는지 확인하세요.
장비 레이아웃
- 생산 공정에 따라 장비를 선택하고 배치하며 장비 간의 거리와 연결이 합리적인지 확인합니다.
- 장비의 전력 수요, 수원 및 배수 요구 사항을 고려하고 필요한 시설에 쉽게 접근할 수 있는지 확인합니다.
안전 및 위생
- 현지 규정과 위생 기준을 준수하여 생산 구역을 쉽게 청소하고 소독할 수 있도록 합니다.
- 직원과 양조 장비의 안전을 보장하기 위해 안전한 통로와 비상구를 설계하세요.
환경 제어
- 특히 발효 및 보관 구역에서는 온도, 습도 및 환기를 제어해야 합니다.
- 이러한 요소가 레이아웃과 장비 선택에 미치는 영향을 고려하세요.
전문가 조언
모범 사례 및 규제 요건을 준수하려면 특히 마이크로 양조 장비 선택 및 배치에 있어 산업 엔지니어 또는 전문 장비 공급업체의 조언을 구하는 것이 가장 좋습니다. 미셋 그룹 엔지니어와 상담하면 가장 전문적인 조언과 최고의 맥주 양조 장비를 제공할 수 있습니다.

소규모 양조장 설치 비용은 얼마인가요?
소규모 양조장 디자인 레이아웃 비용은 양조장의 규모와 용량부터 디자인의 복잡성까지 여러 요인에 따라 크게 달라집니다. 또한 전문적인 디자인 상담을 받는지 아니면 기성품 플랜을 선택하는지에 따라 비용도 달라질 수 있습니다. 소규모 양조장의 비용 범위는 약 $1,000 - $5,000입니다.
잠재 투자자는 초기 레이아웃 설계 비용 외에도 장비, 건설 또는 리노베이션, 라이선스 및 기타 관련 비용도 고려해야 합니다.
예산이 부족한 분들을 위해 일부 온라인 플랫폼에서는 표준화된 양조장 디자인 레이아웃을 저렴한 가격에 제공합니다. 그러나 이러한 일반적인 디자인은 특정 요구 사항을 충족하지 않을 수 있으며 개별 요구 사항을 충족하기 위해 수정해야 할 수도 있습니다.
- 규모와 용량: 물론 규모가 크고 용량이 큰 양조장은 레이아웃 설계가 복잡하기 때문에 비용이 더 많이 듭니다.
- 설계 복잡성: 고급 기능, 자동화 또는 특수 장비를 통합한 양조장 설계는 비용이 더 많이 듭니다.
- 전문가 수수료: 숙련된 양조장 컨설턴트나 디자이너를 고용하면 비용이 증가합니다. 하지만 이들의 전문성은 종종 효율성을 개선하고 장기적인 비용 절감으로 이어질 수 있습니다.
- 위치: 현지 규정, 건축법, 심지어 지리적 위치도 양조장 설계 레이아웃 비용에 영향을 미칠 수 있습니다.
필요에 맞는 마이크로브루어리 디자인 레이아웃을 선택하는 방법은 무엇인가요?
생산 목표를 평가합니다: 양조장의 용량이 주요 결정 요인입니다. 개인 소비를 위한 소규모 양조장을 짓고 있나요, 지역 유통을 위한 소규모 양조장을 짓고 있나요, 아니면 대규모 생산을 위한 대규모 양조장을 짓고 있나요? 단기 및 장기 생산 목표를 파악하세요.
- 사용 가능한 공간을 고려하세요: 양조장 공간의 물리적 크기는 레이아웃에 큰 영향을 미칩니다. 기둥, 출입구, 창문, 기타 움직일 수 없는 구조물을 표시하여 상세한 평면도를 작성하세요. 이렇게 하면 장비 배치 방법에 대한 명확한 아이디어를 얻을 수 있습니다.
- 예산 제약: 최첨단 레이아웃을 선택하고 싶은 유혹이 있지만, 예산에 대해 현실적으로 생각해야 합니다. 레이아웃 디자인 비용뿐만 아니라 장비, 시공 및 잠재적인 수정 비용도 고려해야 합니다.
- 에너지 효율을 우선시하세요: 에너지 소비는 소규모 양조장의 상당한 운영 비용입니다. 자연 채광을 극대화하고 적절한 환기를 보장하며 불필요한 장비 이동을 최소화하는 레이아웃을 선택하세요.
- 유연성: 양조 산업은 항상 새로운 기술과 기법이 등장하면서 빠르게 변화하고 있습니다. 큰 혼란 없이 새로운 장비를 통합하거나 프로세스를 조정할 수 있도록 레이아웃이 유연해야 합니다.




