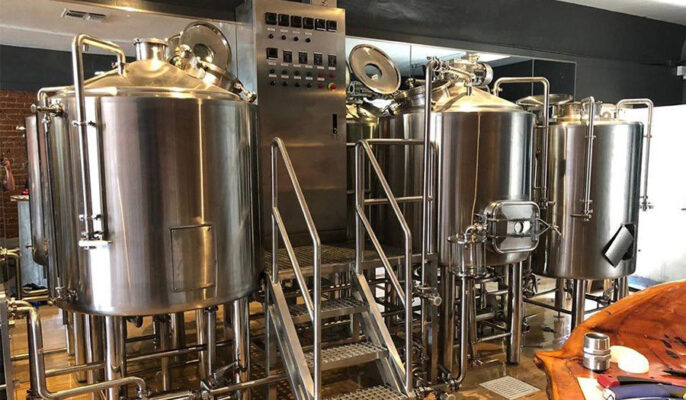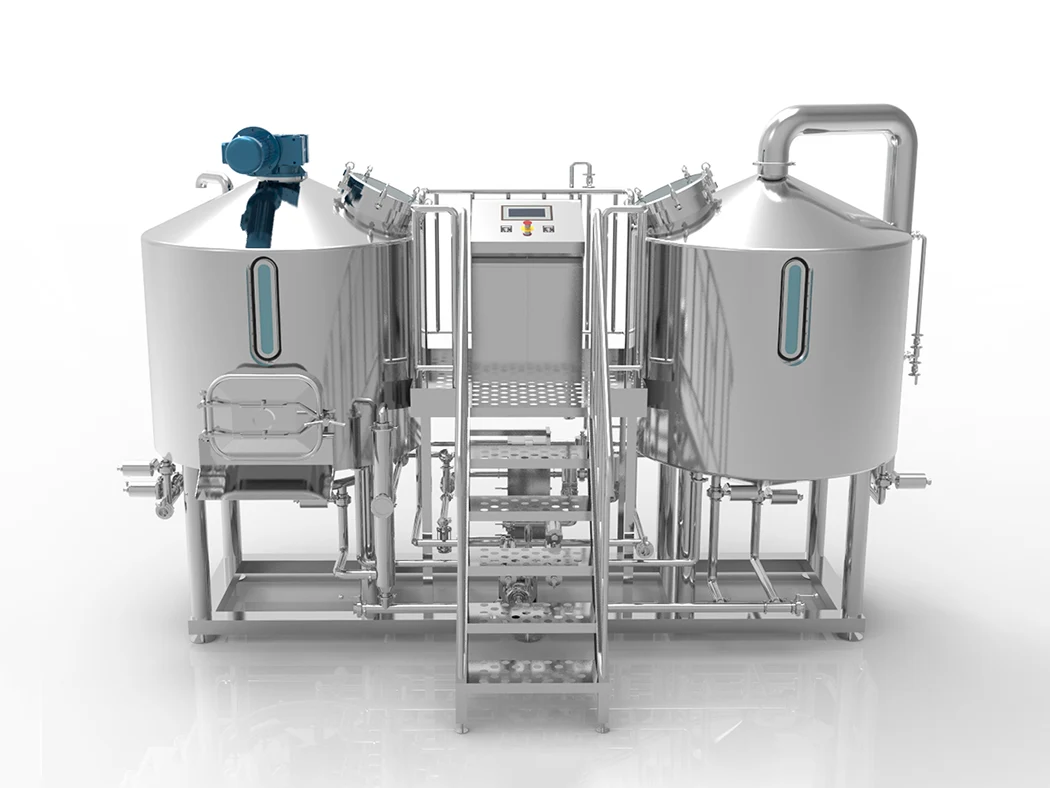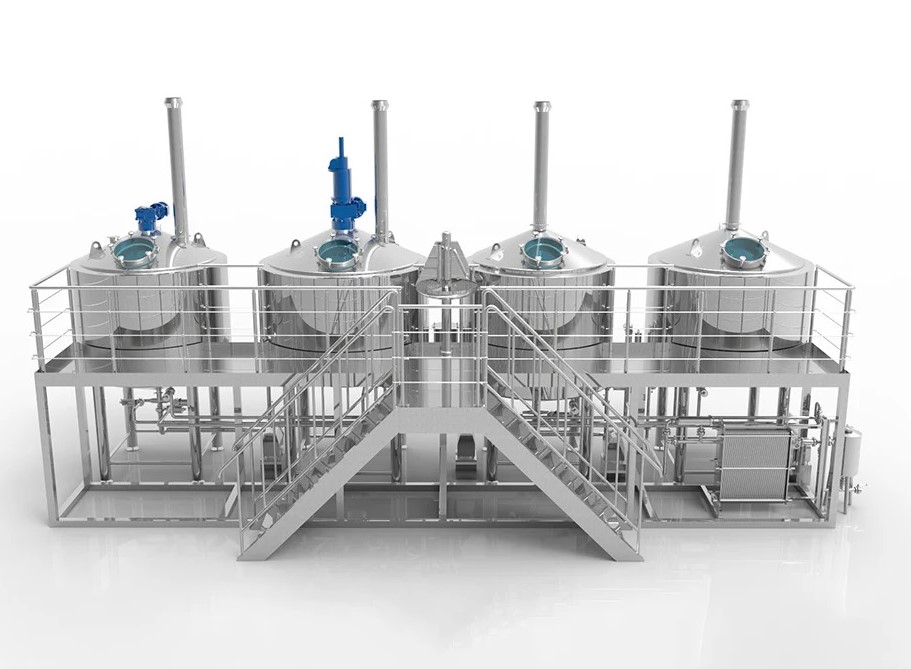Opening a microbrewery is a long and complex process that requires planning and designing the best floor plan for the job. Several factors need to be considered when setting up the best floor plan for your microbrewery. You need to make sure that you have adequate financing, a good time frame for the work, and a contractor with experience building breweries. As with any construction project, there will always be unforeseen costs, so make sure you have some extra money for unforeseen expenses. Other factors to consider include the span of your space and feasible development arrangements.
What is a microbrewery floor plan?
A microbrewery floor plan is a comprehensive plan or blueprint detailing the spatial layout, equipment positioning, and process management within a microbrewery. It can be thought of as the architectural design of the building but for the brewing process. The floor plan is a map of the physical space of the entire brewery. Every inch of space within the building should be taken into account. The floor plan is a visualization of the completed brewery and will guide the layout of the physical space.
- Spatial Planning: Ensure that all brewing equipment, from wort barrels to fermentation tanks, has enough space, but is not overcrowded. Proper space utilization also facilitates cleaning, maintenance, and expansion.
- Process Management: It involves organizing the sequence of brewing operations to ensure efficiency. This minimizes movement and waiting times, thus shortening the brewing cycle.
- Flexibility: A well-designed microbrewery layout can adapt to changes, whether it is adding new equipment, expanding production, or integrating new brewing technologies.

Creating a Microbrewery Floor Plan
When building a microbrewery, there are several options you can take when developing a commercial brewery floor plan.
First, you can hire a design studio to design it for you. A designer can help you develop a professional floor plan that takes into account the functional and aesthetic elements of your microbrewery. The downside is that it can be expensive and you will need to give control to someone else.
Another option is to do it yourself. You can bring your brewery to life using your vision and the right floor plan software. You don’t need to be an architect or interior designer because the software will plan everything for you. You just need to fully understand the elements required for the layout of your brewery and how they work together.
Or you can contact Micet Group where we have professional engineers to plan your microbrewery and microbrewing equipment for you.
Considerations for setting up a microbrewery floor plan
An efficient and well-designed brewery layout is important for brewery safety and efficiency. The brewery itself is a commercial space and steps should take into account materials and goods entering from the rear of the brewery to ensure that they do not get in the way of customers drinking beer entering from the front of the brewery. The correct development of raw materials can increase productivity and save on production costs, as well as prevent quality paying customers from being exposed to the dangers of heavy raw materials.
Careful inspection and determination of the internal dimensions of the brewery layout will ensure its effectiveness. Additionally, brewery equipment has critical issues with height and width that must be considered when preparing a brewery layout design. Be sure to consider how your equipment will be transported and installed.
- Do you have a nearby dock that can receive large items?
- Will you need a forklift to move brewing equipment and Fermenter?
How do I create a Kleinbrauerei floor plan?
The best brewery floor plan depends on the space you have, the brewery equipment you need, and how the brewery will operate. First, you need to know what type of services the brewery will offer, and then you can create a floor plan based on the amount of space available.
The bar or tap area is usually the main feature of a microbrewery. You need to make this area central and easily accessible from both the entrance and the dining area. You will also need to make sure that you can easily connect beer lines to the bar area no matter where the kegs are stored.
Consider all the extra space your brewery will need. This could include cold rooms, storage and packing areas for pallet trucks, office space, restrooms, retail space, and any other areas your business needs to include. Consider the building requirements for these spaces and make sure they are located in a way that won’t interfere with your brewing process or quality of service.
- Plan first, how to start building
- Make a scale drawing of your brewing space
- Rehearse your brewery design several times, considering the application of every inch of the brewery you are building.
- Determine where fixtures will be used (wrench sinking)
- Place brewing equipment only in the brewing area and don’t overcrowd your bar
- Preparing Brewery Floor Plans for Architects
Are there various factors to consider when preparing a brewery floor plan, such as what type of flooring to use? Flooring is an important plan that many brewers often overlook because they initially think of flooring as just for decoration. In an active brewery brewing area, the flooring must meet health and safety standards and must be able to withstand harsh environments.
Considerations for planning a microbrewery floor plan
Any area of the brewery should be able to accommodate the equipment needed to move raw materials, such as forklifts or pallet trucks. Of course, you also need a door in each area to allow brewery equipment to enter the brewery. When your microbrewery cannot accommodate activities and transportation, you may need to re-plan your microbrewery.
Space Planning
- Determine the size and shape of the available space, including production areas, storage areas, office areas, and possible retail areas.
- Plan the space according to production capacity and expected growth needs.
Produktionsprozess
- Draw a production process map, from raw material handling to brewing, fermentation, bottling or canning, packaging, and storage.
- Ensure that there is enough space and appropriate flow between each step to minimize cross-contamination and efficiency loss.
Equipment Layout
- Select and arrange equipment according to the production process, and ensure that the distance and connection between equipment are reasonable.
- Consider the power demand, water source, and drainage requirements of the equipment, and ensure that the necessary facilities can be easily accessed.
Safety and Sanitation
- Comply with local regulations and hygiene standards to ensure that the production area is easy to clean and disinfect.
- Design safe passages and emergency exits to ensure the safety of personnel and brewing equipment.
Environmental Control
- Temperature, humidity, and ventilation need to be controlled, especially in the fermentation and storage areas.
- Consider the impact of these factors on layout and equipment selection.
Professional Advice
Es ist am besten, sich von Industrieingenieuren oder professionellen Ausrüstungslieferanten beraten zu lassen, insbesondere bei der Auswahl und Auslegung von Mikrobrauanlagen, um die Einhaltung der besten Praktiken und gesetzlichen Vorschriften zu gewährleisten. Sie können sich an die Ingenieure der Micet-Gruppe wenden, die Ihnen die professionellste Beratung und die beste Bierbrauanlage bieten können.

How much does a microbrewery setup cost?
Die Kosten für die Planung einer Kleinbrauerei hängen von mehreren Faktoren ab, von der Größe und Kapazität der Kleinbrauerei bis hin zur Komplexität der Planung. Darüber hinaus können die Kosten auch davon abhängen, ob Sie eine professionelle Beratung in Anspruch nehmen oder sich für einen vorgefertigten Plan entscheiden. Die Kostenspanne für eine Kleinbrauerei liegt zwischen $1.000 und $5.000.
Zusätzlich zu den Kosten für die anfängliche Gestaltung des Layouts sollten potenzielle Investoren auch die Kosten für Ausrüstung, Bau oder Renovierung, Lizenzen und andere damit verbundene Kosten berücksichtigen.
Für diejenigen, die ein knappes Budget haben, bieten einige Online-Plattformen standardisierte Brauereidesigns zu niedrigeren Preisen an. Diese generischen Entwürfe entsprechen jedoch möglicherweise nicht den spezifischen Anforderungen und müssen an die individuellen Bedürfnisse angepasst werden.
- Größe und Kapazität: Brauereien mit größerem Umfang und höherer Kapazität sind aufgrund der Komplexität der Anlage natürlich auch teurer.
- Komplexität des Designs: Brauereikonzepte, die fortschrittliche Funktionen, Automatisierung oder Spezialausrüstung beinhalten, kosten mehr.
- Professionelle Gebühren: Die Beauftragung eines erfahrenen Brauereiberaters oder -designers ist mit höheren Kosten verbunden. Ihr Fachwissen kann jedoch oft die Effizienz verbessern und zu langfristigen Einsparungen führen.
- Standort: Örtliche Vorschriften, Bauvorschriften und sogar die geografische Lage können sich auf die Kosten eines Brauereidesigns auswirken.
How to choose the right microbrewery design layout for your needs?
Bewerten Sie die Produktionsziele: Die Kapazität Ihrer Kleinbrauerei ist der wichtigste Faktor. Bauen Sie eine Kleinbrauerei für den Eigenverbrauch, eine Kleinbrauerei für den lokalen Vertrieb oder eine Großbrauerei für die Produktion in großem Maßstab? Machen Sie sich Ihre kurz- und langfristigen Produktionsziele klar.
- Berücksichtigen Sie den verfügbaren Platz: Die räumlichen Gegebenheiten Ihrer Brauerei haben großen Einfluss auf das Layout. Erstellen Sie einen detaillierten Grundriss, in dem Sie Säulen, Eingänge, Ausgänge, Fenster und andere unbewegliche Strukturen einzeichnen. So erhalten Sie eine klare Vorstellung davon, wie Sie Ihre Geräte anordnen können.
- Budgetbeschränkungen: Auch wenn es verlockend ist, eine hochmoderne Anlage zu wählen, müssen Sie Ihr Budget realistisch einschätzen. Berücksichtigen Sie nicht nur die Kosten für die Gestaltung der Anlage, sondern auch die Kosten für Ausrüstung, Bau und mögliche Änderungen.
- Setzen Sie auf Energieeffizienz: Der Energieverbrauch ist ein wesentlicher Kostenfaktor für den Betrieb einer Kleinbrauerei. Wählen Sie ein Layout, das den natürlichen Lichteinfall maximiert, eine angemessene Belüftung gewährleistet und unnötige Gerätebewegungen minimiert.
- Flexibilität: Die Brauereibranche verändert sich schnell, und es kommen ständig neue Technologien und Techniken auf. Stellen Sie sicher, dass Ihr Layout flexibel ist, damit neue Geräte integriert oder Prozesse ohne größere Unterbrechungen angepasst werden können.




