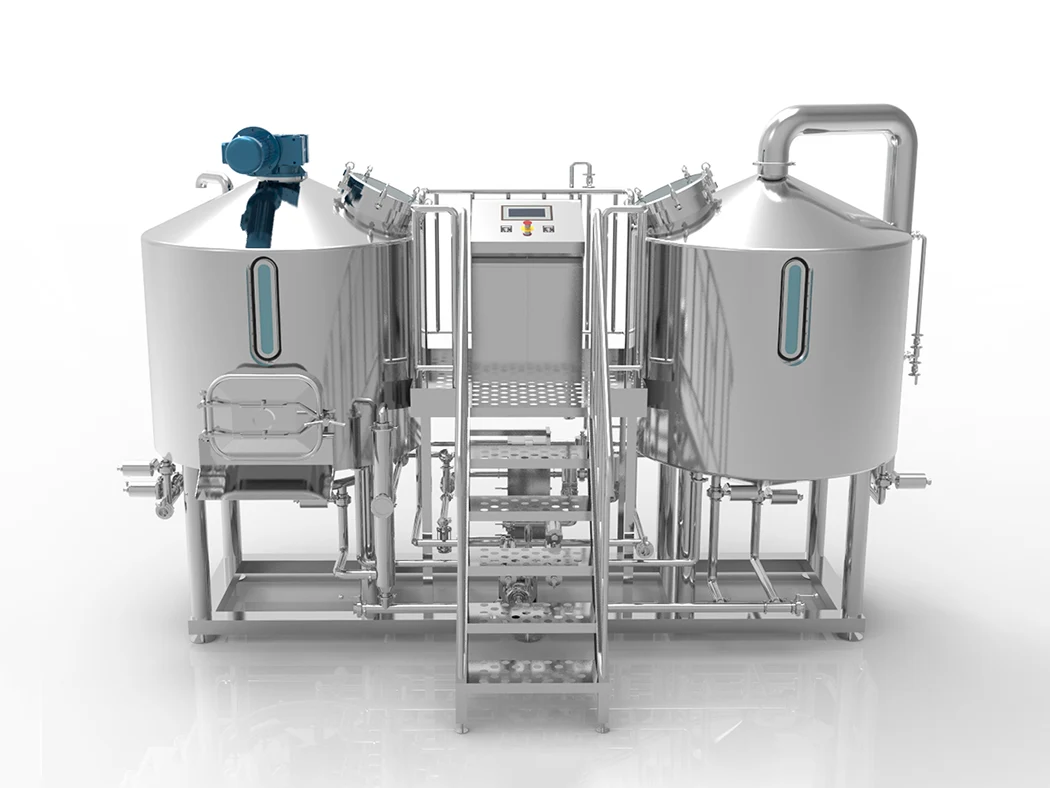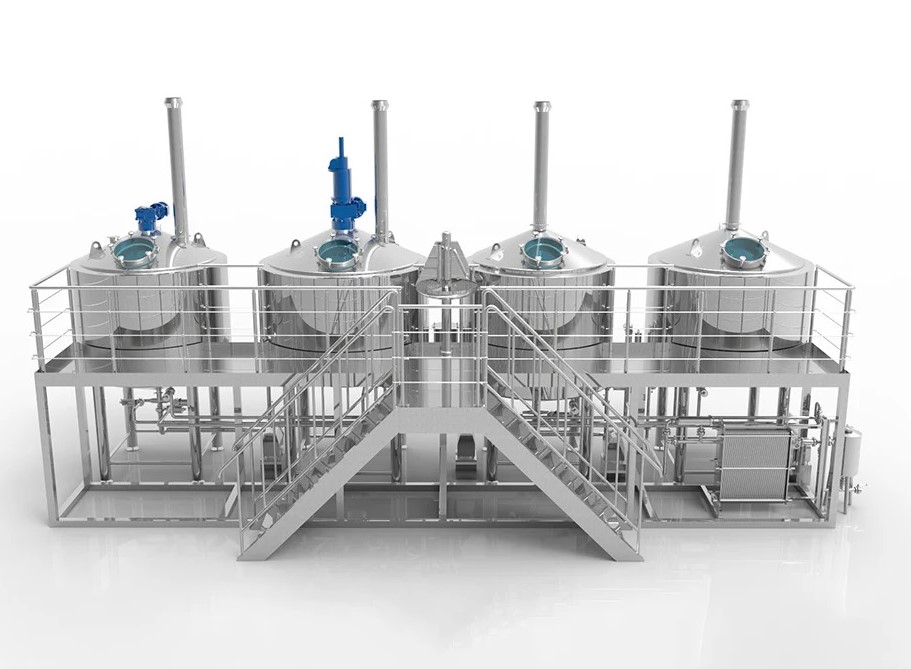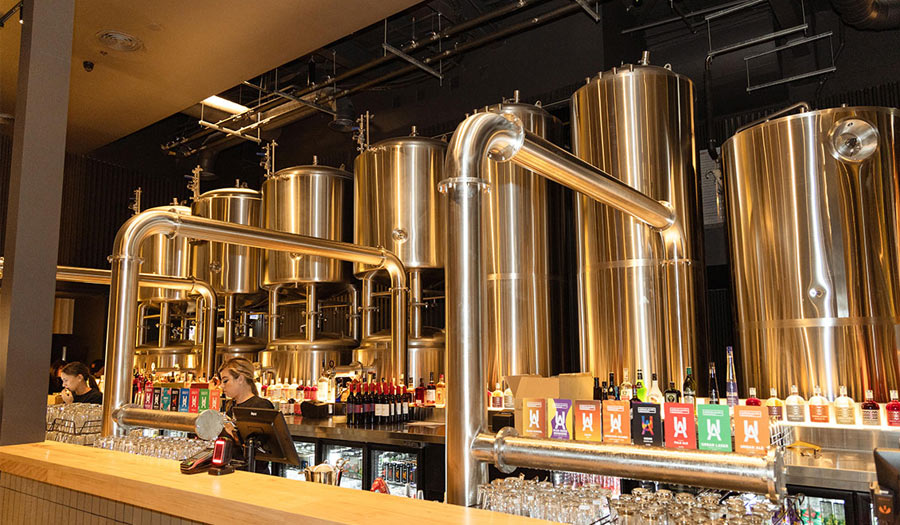he rise of microbreweries has provided abundant opportunities for beer lovers and entrepreneurs, but opening such a plant involves several key factors, the most important of which is the space requirement. Unlike large industrial breweries, microbreweries usually focus on small-batch production and unique flavors, which puts higher requirements on the layout and functional requirements of the space. From production equipment to sales area, reasonable space configuration is not only related to production efficiency but also directly affects customer experience and operating costs.
Co je to minipivovar?
A microbrewery is a brewing facility that focuses on small-scale beer production, usually with an annual output of no more than about 400 gallons. Compared with large industrial breweries, microbreweries emphasize hand-crafted brewing and unique flavors, use high-quality ingredients, and focus on innovative and diverse products.
The main characteristics of microbreweries include:
- Small batch production: small production scale, emphasis on refined management and unique recipes.
- Local market: usually focused on the local market, sold directly to consumers or distributed through channels such as bars and restaurants.
- Specialized products: often launched limited edition, seasonal, or unique flavors of beer to meet the needs of different consumers.
- Social experience: many microbreweries have tasting areas where customers can taste freshly brewed beer on-site and enjoy a social atmosphere.
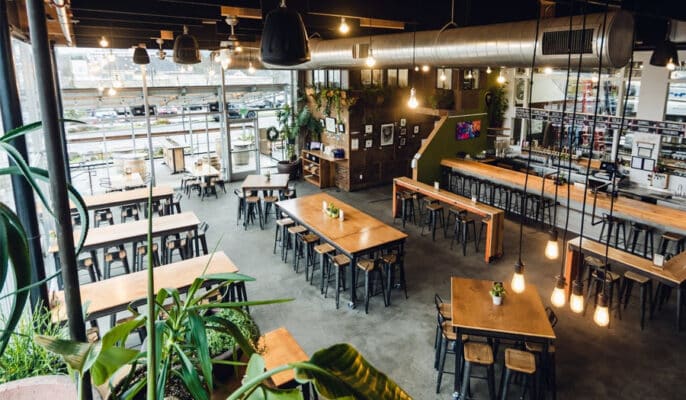
Typy minipivovar
- Independent microbrewery: This type of microbrewery operates completely independently and has its own brand and brewing facilities. They usually focus on small-batch, high-quality beer production, and the products are sold directly to consumers or distributed through local bars and restaurants.
- Brewpub: The Brewpub combines a bar and beer production facilities, and customers can taste and purchase beer on-site. This model emphasizes social experience and often provides catering services, allowing customers to enjoy freshly brewed beer in a comfortable environment.
- Contract brewing: Contract brewing is a business model in which microbreweries cooperate with other existing breweries and borrow their facilities for production. This approach enables new start-ups to reduce startup costs while maintaining their brands and recipes.
- Community microbreweries: This type of microbreweries is usually jointly invested and operated by community members and aims to meet the needs of the local market. They emphasize local characteristics and community participation and are often closely integrated with local culture and activities.
- Mobile microbreweries: Some microbreweries adopt a mobile model, using trailers or other mobile facilities for beer production and sales. This flexible model allows them to operate in different locations and adapt to various market needs.
- Specialty flavor microbreweries: These microbreweries focus on a specific type or flavor of beer, such as sour beer, IPA (India pale ale), or non-alcoholic beer. They usually target specific consumer groups and offer unique product options.
Kolik prostoru potřebuje minipivovar?
Space requirements for microbreweries vary depending on plant size and production model. Proper layout and design can significantly improve production efficiency and customer experience.
Production area
- Brewing equipment: including brewing pots, fermentation tanks, cooling systems, etc. Generally, it takes 30-50 square meters. Appropriate access needs to be allowed between equipment to facilitate operation and maintenance.
- Cleaning area: An area used for cleaning equipment, usually adjacent to the production area, approximately 10 square meters.
Workspaces and staff spaces
- Operating area: The space for employees to perform daily operations and maintenance, is approximately 20 square meters. This section requires enough space to accommodate multiple employees working simultaneously.
- Lounge: Provides a place for employees to rest and eat, usually 10-15 square meters.
- Sanitary facilities: such as restrooms and changing rooms, it is recommended to be at least 5-10 square meters to ensure the hygiene and comfort of employees.
Sales and tasting area
- Tasting area: The space for customers to taste beer, usually requires 30-60 square meters. This area should provide comfortable seating and a good atmosphere, and be able to accommodate a certain number of customers.
- Display area: An area used to display and sell products. It is recommended to combine it with the tasting area to increase customers’ desire to buy.
Warehouse and inventory space
- Raw material storage: used to store malt, hops, yeast, and other raw materials, usually requiring 20-30 square meters. Suitable storage conditions should be ensured to maintain the freshness of raw materials.
- Finished product storage: The storage space for finished beer requires about 20 square meters. A suitable environment is required to ensure the quality of the beer.
Ostatní zařízení
- Office: An office used for management and operations, approximately 10-20 square meters. This part of the space is used for paperwork, financial management, etc.
- Parking area: A parking area provided for customers and employees. It is recommended to reserve an appropriate amount of space according to needs.
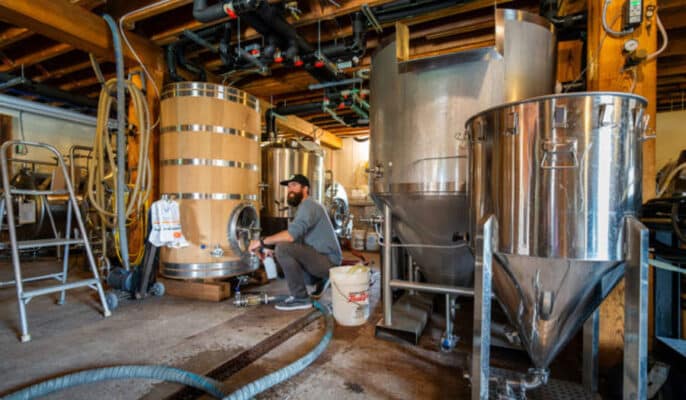
What should be paid attention to in the spatial layout of a microbrewery?
- Traffic line design: ensure smooth workflow, reduce employees’ commuting between different areas, and improve production efficiency.
- Functional division: divide the production area, storage area, tasting area, and employee rest area to avoid interference and confusion.
- Equipment configuration: reasonably arrange the equipment location according to the production process to ensure the smooth flow of raw materials and finished products.
- Customer experience: set the tasting area near the entrance to create a comfortable environment and encourage customers to stay and consume.
- Flexibility: The design should consider the possibility of future expansion and leave space to accommodate new equipment or increase production.
- Safety specifications: ensure that the layout meets safety standards, set up emergency exits and fire-fighting facilities, and ensure personnel safety.
- Hygiene and cleaning: easy-to-clean design is essential, especially in the production and storage areas to maintain environmental hygiene.
- Lighting and ventilation: sufficient lighting and good ventilation design improve the comfort of the working environment and customer experience.
Develop a plan for your microbrewery
Market research
- Target customers: Understand the target market and consumer preferences, and determine product positioning.
- Competitive analysis: Study local competitors and analyze their products, prices, and services.
Site selection
- Geographic location: Choose a place with convenient transportation and high traffic volume for easy customer access.
-
Rent cost: Evaluate the match between rent and budget to ensure long-term sustainability.
Space layout design
- Production area: Plan pivovarské vybavení, fermentační nádrže, and cleaning areas to ensure smooth processes.
- Tasting area: Design a comfortable customer experience space with seats and a bar.
- Storage area: Consider the storage needs of raw materials and finished products and ensure appropriate storage conditions.
- Employee space: Provide rest areas and sanitary facilities to improve employee satisfaction.
Equipment procurement
- Equipment selection: Select appropriate brewing equipment based on production scale and product type.
- Budget formulation: Allocate the budget reasonably to ensure equipment quality and cost-effectiveness.
Regulatory compliance
- License application: Understand and apply for necessary business licenses and health permits.
- Safety standards: Ensure compliance with local safety regulations and set up fire protection facilities.
Marketing strategy
- Brand building: Create a brand image, including logo, packaging design, etc.
- Promotion channels: Use social media, local events, and wine tastings for promotion.
Financial planning
- Budget preparation: Prepare an initial investment budget to cover equipment, rental, and operating costs.
- Revenue estimation: Analyze potential income and costs and develop a feasible profit plan.
Team building
- Staff recruitment: Recruit suitable employees according to operational needs and train their skills.
- Clear division of labor: Clarify the responsibilities of each position to ensure smooth teamwork.
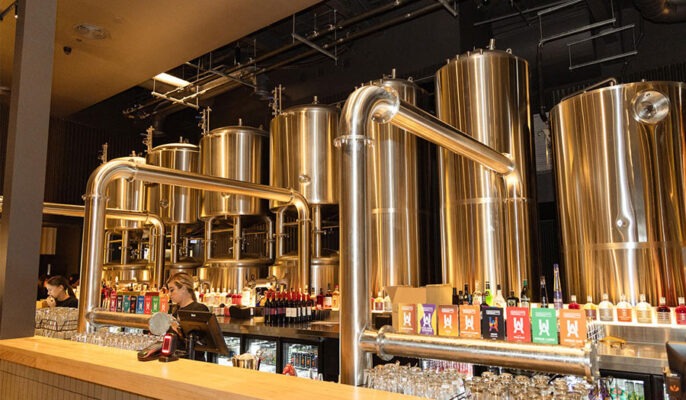
ČASTO KLADENÉ DOTAZY
Kolik prostoru potřebuje minipivovar?
Typically, the total area of a microbrewery is between 150 and 250 square meters, depending on the scale of production, equipment type, and business model.
How much space is needed for the production area?
The production area usually requires 30 to 50 square meters, including facilities such as brewing equipment and fermentation tanks.
How does space layout affect operational efficiency?
Reasonable space layouts can optimize workflow, reduce employee movement distance, and improve production efficiency.
How to design a flexible space layout?
Future expansion needs should be considered, and appropriate space should be left to add equipment or adjust functional areas.

