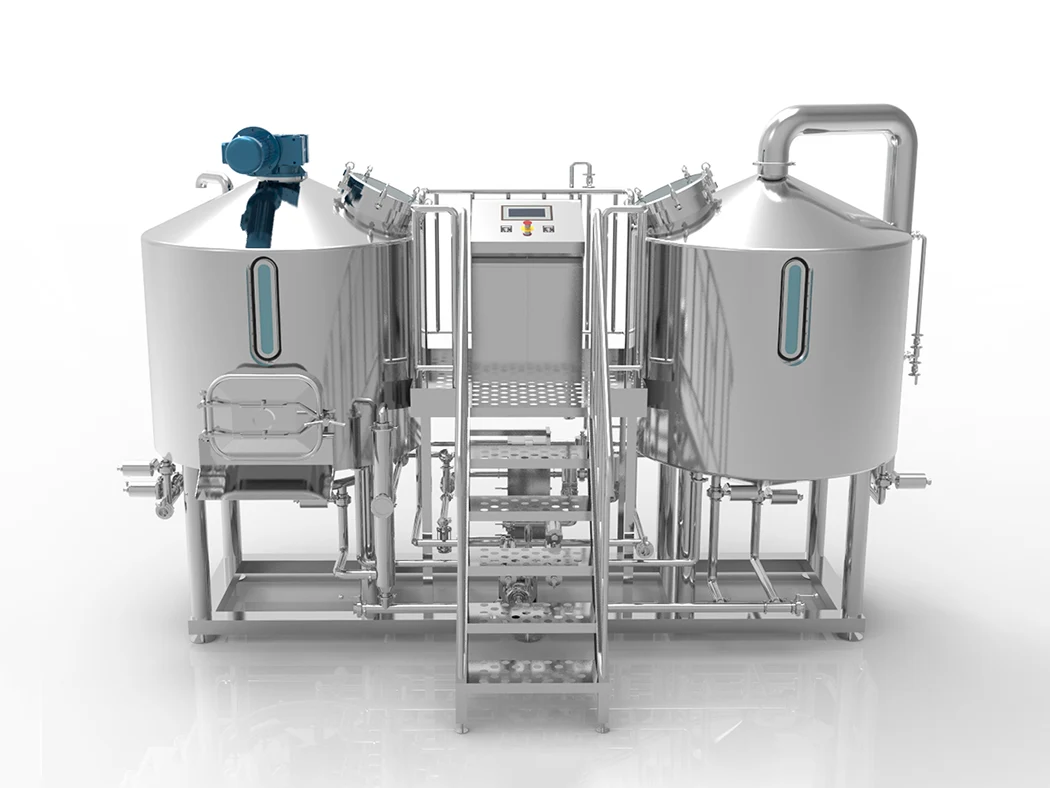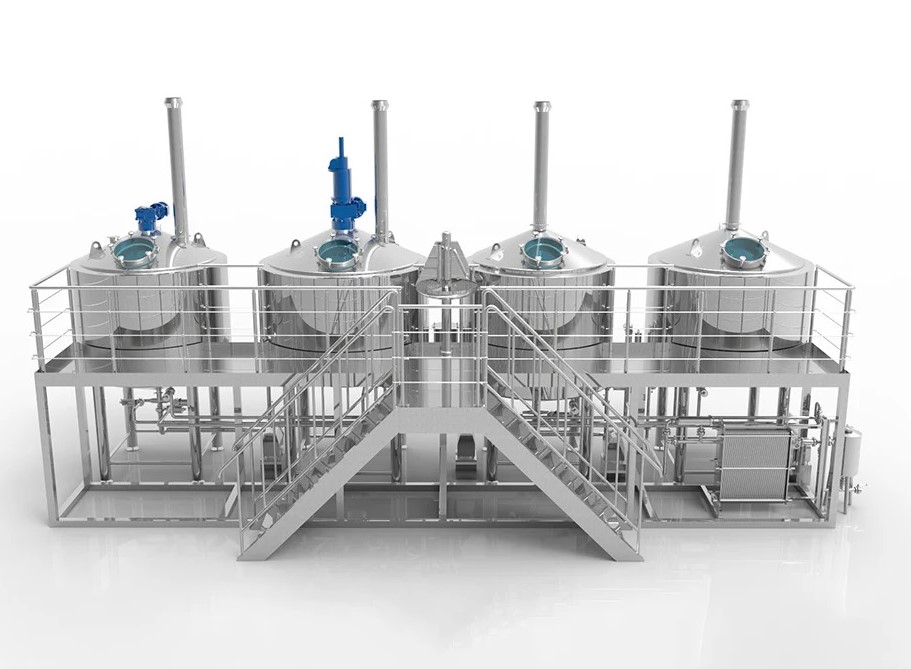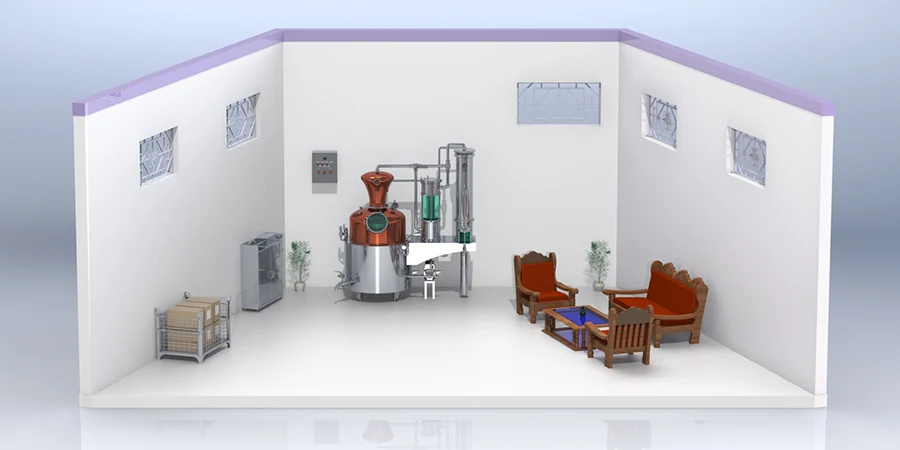Before ordering your brewery, the very important thing is to confirm the layout of your brewery. Normally 2D drawings that don’t give you a sense of the overall space and how your equipment will look, fit, and function to check your walkways, inefficient use of space, and changes to your brewery cost you time and money.
With 3D modelling capabilities, we can help you plan out your brewery before you commit to equipment. Using your layout drawing (which can be anything from a sketch to an architectural drawing), we’ll translate your space to 3D and place your equipment in, then work with you to optimize the layout. This will let you have a prelook of your brewery to ensure it will be built out as planned.
3D service is part of our process in all of our turnkey system supply solution
This is a 10HL brewery location, based on a preliminary layout 2D sketch, we created a 3D model of the brewery and taproom. Using an interactive model like this one, our customers can explore different layout possibilities, move equipment around to find the best configurations, and share their vision with their architects and contractors.
Rotate and zoom the interactive model below. Is it very interesting, isn’t it?






